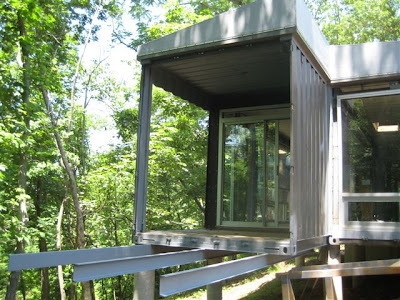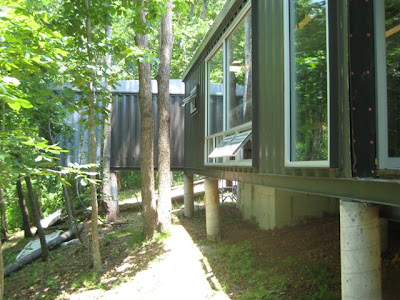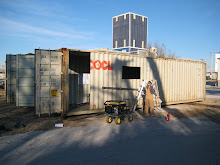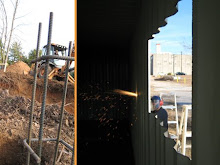





















An account of my adventure to live in a shipping container home on a bluff overlooking the James River.
 All work and no play.....
All work and no play..... Loppers, Weed-wacker, brush piles, blood, sweat and ticks.....cleared this front yard...
Loppers, Weed-wacker, brush piles, blood, sweat and ticks.....cleared this front yard... Michael finishing the first skylight of three......
Michael finishing the first skylight of three...... Hard to tell whether it's American Gothic Design-Builders or M-I-C, K-E-Y....
Hard to tell whether it's American Gothic Design-Builders or M-I-C, K-E-Y.... Jason doing stuff......
Jason doing stuff...... Michael holding baby wrens.....formerly residing in the duct work....
Michael holding baby wrens.....formerly residing in the duct work.... Michael investigating a strange chirping noise ringing in his ears.........
Michael investigating a strange chirping noise ringing in his ears......... Getting ready for the cedar wrap and for the door men.....
Getting ready for the cedar wrap and for the door men.....
 ..........and a new dawn is breaking for the8747house........Phase II.....
..........and a new dawn is breaking for the8747house........Phase II..... Jason starting the process for the open deck off the screened porch.....
Jason starting the process for the open deck off the screened porch..... Jason and Michael with their version of an "open deck frivolity check".........
Jason and Michael with their version of an "open deck frivolity check"......... No-grass-fire welding takes years of practice.......
No-grass-fire welding takes years of practice....... Keep your eye on this steel beam........
Keep your eye on this steel beam........  The view from the soon-to-be-screened porch to the soon-to-be-deck.....
The view from the soon-to-be-screened porch to the soon-to-be-deck..... It's gonna be nice, eh?..............
It's gonna be nice, eh?.............. Primed and ready to flash........
Primed and ready to flash........ Michael preparing the porch for the cedar that will wrap it.......
Michael preparing the porch for the cedar that will wrap it....... And, here we have a sample of the cedar that will wrap the porches.......
And, here we have a sample of the cedar that will wrap the porches....... One skylight in.......two to go.......
One skylight in.......two to go....... ........I wanted little butterfly decals, but this is all they had....
........I wanted little butterfly decals, but this is all they had.... Someone has been walking on my roof.............
Someone has been walking on my roof............. Pretty darned awesome.......that's what I think.......
Pretty darned awesome.......that's what I think....... Speaking in tongues......showing off......
Speaking in tongues......showing off...... I wish everyone could live like this.......
I wish everyone could live like this....... Much lighter with the skylights in....(standing in living room looking towards into the kitchen and down the hall past the furnace/laundry area).......how about those windows?
Much lighter with the skylights in....(standing in living room looking towards into the kitchen and down the hall past the furnace/laundry area).......how about those windows? Yep........that's the river down there......the James.
Yep........that's the river down there......the James. The door guys arrive........and everything is ready for them.
The door guys arrive........and everything is ready for them. Judy and Jon (sister and brother-in-law) got the clearing project underway last week.......and I am following up........working with sharp objects on a slant is NOT yoga-like......
Judy and Jon (sister and brother-in-law) got the clearing project underway last week.......and I am following up........working with sharp objects on a slant is NOT yoga-like...... Send any suggestions for non-mowing, low-maintenance, legal plants for this field of dreams....
Send any suggestions for non-mowing, low-maintenance, legal plants for this field of dreams.... This is my bedroom side of the house......(porch area presently obstructed by rare plant)....
This is my bedroom side of the house......(porch area presently obstructed by rare plant).... If one is operating the shop vac in the living room, this is the view one would see......
If one is operating the shop vac in the living room, this is the view one would see......









