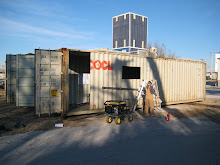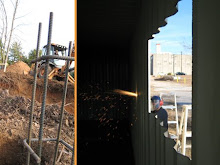So......after the artistic and fiduciary requirements were delivered to Jason and Michael, I supposed I would have a pretty long wait, with very little communication, and then a meeting to look at some drawings. And I was already ecstatic just thinking about it.
What I got in the months that followed was a whole lot more. It began with a trip in the pouring rain to see the building site with Jason.....who was not the least bit hesitant to get wet and muddy and cold (with a few ticks) and to explore not only the site, but the 40 acres that adjoin it, as well. A week or so later, Michael and Jason came over to the house where I am living to examine that space, and everything in it, and to talk about my daily living habits.....where I spend the most time and why....what do I have in the garage and the basement that I can do without or not.....what kind of space my daughter Morgan needs and actually uses.
Dang. I forgot another important element I laid on the designers that first time around: My thirty-two-year-old daughter Morgan was born with Down Syndrome and lives with me one week and with her dad (we are divorced) the next week. Nobody likes isolation better than I do, and Morgan seems to like her own space with everything in its own place in her own space. Separation under the same roof is essential to both of us. Add that to the previous list of nine requirements and the $150,000.00 budget and you can see how valuable this relationship with Jason and Michael is becoming, eh? (And what must they be thinking at this point?)
Back to Jason and Michael's visit.......I was very impressed with the fact that they came to my present house and were so thorough with their questions and their tour.......even taking pictures of belongings they thought I might want in the NEW house. That certainly makes sense. What if they had planned that house tour and found me living in a French Country Villa with flocked wall-paper and turquoise vanities.........then what?
There were more planning sessions.....sometimes at their building on Commercial Street.....sometimes at my dining table......sometimes at the site with curious friends or potential participants.....sometimes with beer....sometimes not......but every moment was better than the last and every day was closer to the fulfillment of a life-long hope.
I'll talk about the unveiling of the first design and snakes and ticks and a monster truck moment in the mud.......later.
[a few additional 'people' to accomodate for in my NEW house by artist Ken Richardson]












No comments:
Post a Comment