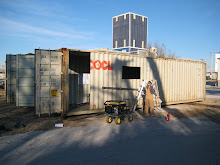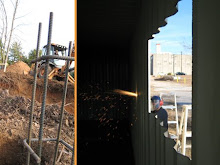Structures change.....and structure changes. Todd Slack and Chris Kennard of Keyway Construction can now be found in the midst of the ongoing process to revive and restore the heart and soul of Springfield's downtown. While they will be missed and missing from the 8747 house, downtown can surely use their help. Jason Mitchell and Michael Mardis of theworkshop308 will complete the project.....and have been its heart and soul from the very beginning two years ago, when I walked into their place with my plastic shoebox full of house plans.
Lots of fond memories of Keyway Construction......that very first day when I pulled up to what had been a gnarled and thorny house site to see Garrett on his bulldozer and Nathan directing traffic, as they forged out the driveway....Nathan owning up to his one-time ballet experience, as we all stood around the septic hole making polite conversation.....beautiful and sweet Lacey, handling the paperwork AND the boys AND me....Chris responding to my leach field whining with "IF YOU DON'T WANT A LEACH FIELD, THEN DON'T LIVE IN THE COUNTRY" comment.....and his willingness to undertake this shipping container project on the day we determined we needed to "rethink" the first plan....and Todd with his daredevil, yet precise orchestration of the setting and anchoring of the containers, and the accompanying media attention.....his continuing counsel and conferencing...and, especially, his tolerance of my multi-polar approach during this whole process. Keep your eye on downtown Springfield for their work.
So....that's the internal structure change of the moment. Externally, Michael and Jason are very much on the job with their plasma cutter..... cutting and knocking out the last container wall of the living room porch...... working on the windows to be sure they are getting the proper framing and flashing treatments......preparing to install the skylights and doors. They would like to get the house closed up by the end of the week, so the insulation can be sprayed the following week.
The porch off the living room is going to be awesome. It is now open on two sides (the back side, flooor and ceiling will be wrapped in cedar), and will be screened with a small open deck extending off the side. Tom Netzer, the structural engineer, will be meeting with the designers today to put his final stamp of approval on that.
It feels like we're getting to the point where things are going to be happening on a more regular basis....maybe even daily. Structure changes....people do what they need to do....and structures change....people do what needs to be done. At the end of the day, it's all good.
Subscribe to:
Post Comments (Atom)










2 comments:
Marti, I was out at the house on Saturday and it looks absolutely beautiful. I am continually impressed and jealous, all at the same time. :) Hopefully I can talk Jason into getting us one of those some day.
Congratulations on all the wonderful progress!
Oh wow - it looks fantastic as its really coming together now. The roof line looks great. What kind of insulation are you using? Are you spraying on the inside? So exciting, your getting so close now. Love the pictures...
Post a Comment